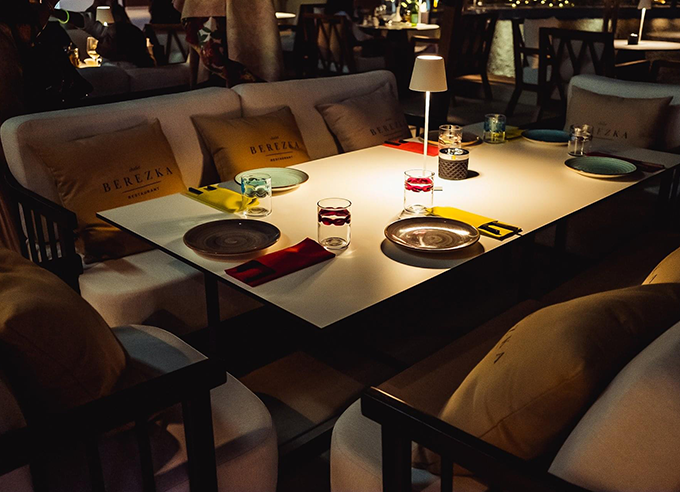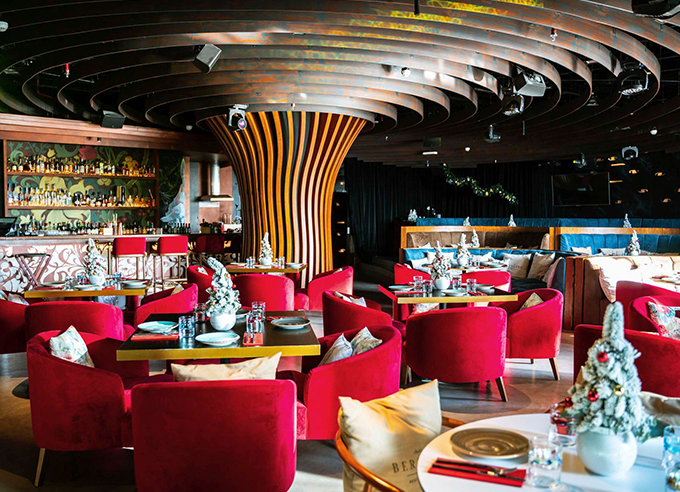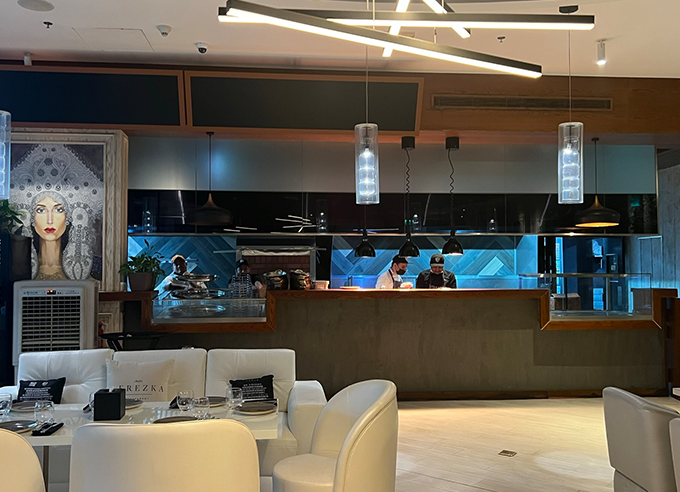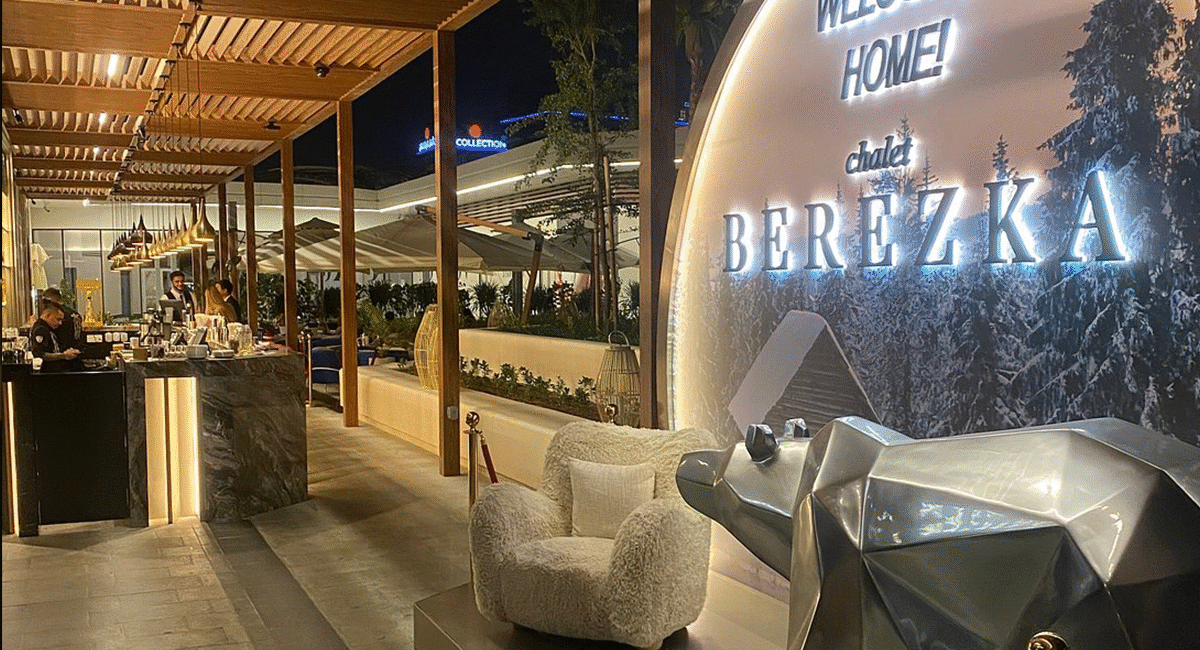Design in Details
From reception to restrooms, we ensured every detail reflects bespoke craftsmanship. The entrance welcomes guests with custom wood paneling and stone inlay flooring, followed by an open-plan dining area enhanced by layered lighting and ceiling treatments. Custom banquettes and dining tables were fabricated in-house. A curved bar with backlit shelving and mirrored accents creates a glamorous focal point. The restrooms feature our HPL cubicle systems with integrated plumbing panels for durability and style. Wall cladding, integrated AV systems, and acoustic panels enhanced both performance and ambiance.
Functional aspects like acoustics, HVAC concealment, and ergonomic seating were seamlessly blended with aesthetic goals. The restrooms were fitted with elegant HPL cubicles and premium fixtures. The kitchen back-of-house area was optimized with durable and hygienic surfaces to support efficient operations. Every corner of the space was crafted to reflect exclusivity and comfort.
[30m2]
[22m2]
[28m2]
[15m2]




What say our Client’s about design
The interior designer may also work with engineers and contractors to ensure that the design is feasible and can be implemented within the construction budget. We believe that a well-designed space can have a profound impact on your well-being and quality of life. With a team of skilled designers and professionals, we are strive to provide exceptional interior design services that exceed your expectations.

